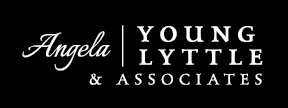103 Black Oak Drive
Williamsburg, VA 23188
$779,000
Beds: 4
Baths: 4 | 1
Sq. Ft.: 4,377
Listing #2402808
This eclectic, period residence in Kingspoint is nestled on just over half an acre by College Creek Pond. It boasts a tri-level, custom-built design featuring 4 bedrooms, 4 full baths, and 1 half bath, along with 2 cozy fireplaces and two two-car garages. The property includes a spacious 36x24 gathering room with a fireplace, a workshop, a garden potting room, a "man cave," and two utility/laundry areas on the lower and main levels. Additionally, there's a charming koi pond in the front yard and plenty of storage options! These are just some highlights of this remarkable home. Ideally situated just over 2 miles from Merchant's Square, Colonial Williamsburg, and William & Mary, this home is a must-visit to fully appreciate its unique features. (Recently upgraded roof and heating and air conditioning)
Property Features
County: James City Co.
MLS Area: James City Co.
Latitude: 37.24454
Longitude: -76.710165
Subdivision: Kingspoint
Directions: Route 199 -> Kingspoint Drive -> Black Oak Drive
Door Features: FrenchDoors, InsulatedDoors, SlidingDoors
Total Rooms: 12
Interior: BeamedCeilings, Bookcases, BuiltInFeatures, CeilingFans, CathedralCeilings, DiningArea, SeparateFormalDiningRoom, DoubleVanity, EatInKitchen, FrenchDoorsAtriumDoors, GraniteCounters, HighCeilings, RecessedLighting, Skylights, WalkInClosets, Workshop
Full Baths: 4
1/2 Baths: 1
Number of Fireplaces: 2
Fireplace Description: Gas
Heating: ForcedAir, NaturalGas
Cooling: CentralAir
Floors: Tile, Wood
Laundry: WasherHookup, DryerHookup
Window Features: Skylights
Appliances: BuiltInOven, Dryer, Dishwasher, ExhaustFan, ElectricWaterHeater, GasCooking, Disposal, GasGrillConnection, GasWaterHeater, Microwave, Range, Refrigerator, Washer, Humidifier
Basement Description: CrawlSpace, GarageAccess, Heated, InteriorEntry, Partial, PartiallyFinished, StorageSpace, WalkOutAccess
Stories: 4
Construction: Brick, Block, Drywall, Frame, HardiplankType
Roof: Asphalt, Shingle
Possession: CloseOfEscrow
Water Source: Public
Septic or Sewer: SepticTank
Parking Description: Basement, CircularDriveway, DirectAccess, Driveway, Paved, TwoSpaces, WorkshopInGarage, ThreeOrMoreSpaces
Has Garage: Yes
Patio / Deck Description: Balcony, RearPorch, Deck, Stoop
Has a Pool: Yes
Pool Description: None, Community
Lot Size in Acres: 0.57
Exterior Features: Balcony, Deck, Porch, PavedDriveway
Waterfront Description: Pond
Has Waterfront: Yes
Elementary School: Mathew Whaley
Middle School: Berkeley
High School: Jamestown
Property Type: SFR
Property SubType: Detached
Year Built: 1968
Status: Active
Tax Year: 2024
Tax Amount: $4,457.94
Community Features: BasketballCourt, BoatFacilities, CommonGroundsArea, Clubhouse, CommunityPool, Dock, Playground, Park, Pool, TennisCourts
Square Feet Source: Appraiser
Listing Courtesy of Coldwell Banker Traditions (757) 229-9595

© 2024 Williamsburg Multiple Listing Service, Inc. All rights reserved.
The data relating to real estate for sale on this website comes in part from the Internet Data Exchange (IDX) Program of the Williamsburg Multiple Listing Service, Inc. Real estate listings held by brokerage firms other than Young, Lyttle & Associates are marked with the IDX logo or the IDX brief/thumbnail logo and detailed information about them includes the name of the listing firms. IDX information is provided exclusively for consumers' personal, non-commercial use and may not be used for any purpose other than to identify prospective properties consumers may be interested in purchasing. Young, Lyttle & Associates has attempted to offer accurate data, but interested parties are advised to confirm all property information.
The data relating to real estate for sale on this website comes in part from the Internet Data Exchange (IDX) Program of the Williamsburg Multiple Listing Service, Inc. Real estate listings held by brokerage firms other than Young, Lyttle & Associates are marked with the IDX logo or the IDX brief/thumbnail logo and detailed information about them includes the name of the listing firms. IDX information is provided exclusively for consumers' personal, non-commercial use and may not be used for any purpose other than to identify prospective properties consumers may be interested in purchasing. Young, Lyttle & Associates has attempted to offer accurate data, but interested parties are advised to confirm all property information.
WAAR data last updated at October 21, 2024 8:53 AM ET
Real Estate IDX Powered by iHomefinder
